How to Check the Plumbing While Building Your Home
Plumbing is one of those parts of every house project that can go well or terribly wrong. Someone must plan the layout and installation of the drain piping inside the house and to the outdoors, and then know where it will go from there. Cold water and hot water lines go to the fixtures. It all has to work properly, and never leak!
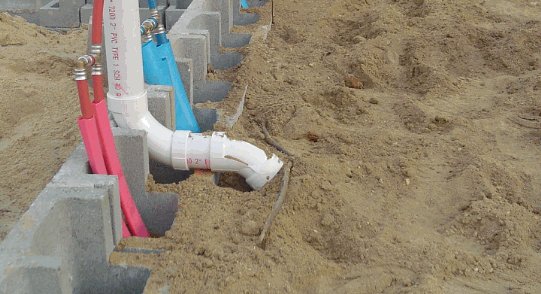
What's the first thing to do?
These are the basic steps:
1. Hire a good plumber.
2. Select all the faucets and fixtures. The pipe layouts can't be done without knowing what fixtures you're planning to use.
3. Establish your account with the water works board (assuming the water service line has been run to a meter box in the ground). Pay their fees, and they will install the water meter.
4. Temporary water hydrant for construction use. Call the plumber after the site grading is finished so he can install it.
5. Slab rough-in occurs when the prep work for the concrete slab is finished. Call the plumber to let him know when this is getting near, and when it's ready for him to come. If your house has a wood framed floor over a crawl space, coordinate this with the framer.
6. Rough-in in the walls is done when the framing is complete (when the felt is on the roof deck, and before the shingles go on). Keep in touch with the installer so he will be ready to come promptly.
7. Setting the fixtures and faucets is done when the wall and floor finishes are completed, and the countertops are in place. Again, you are to call to let him know when to return.
How will I know that the work has been done correctly?
You won't know everything unless you install every pipe and joint yourself, but use our pages for advice on checking the work at every stage of the project.
Click on these links for our advice -
- Drain pipes
- Getting the piping set correctly in the ground before pouring a concrete slab
- Checking the drain and water pipes in the stud walls before drywall is installed.
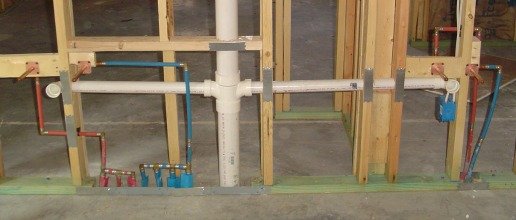
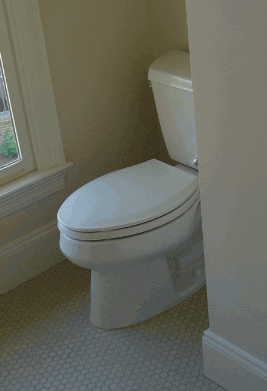
Work closely with the installer (sub) before any work is done, so you both will be "on the same page." Make sure all the piping is secured to the house framing as needed so it won't flop around, and watch out for cutting of ceiling or floor joists to make an easier path for drain piping. This happens more often than you might think.
Review with him every fixture to make sure he hasn't planned to use what he usually installs, which may not be what you want. Usually the home owner or home builder selects the fixtures and faucets, and gives them to the installer, or has them held at the supply house for him to pick up, when he needs them.
We wish you the best in getting the drains, piping and fixtures in your dream house put in exactly the way you want them. And that it all works well, with no leaks!
Click here for our page on plumbing in the slab.






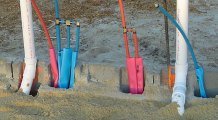

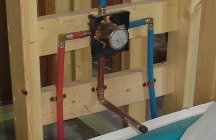

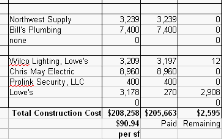
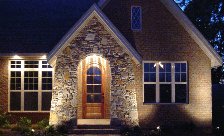
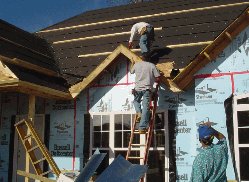
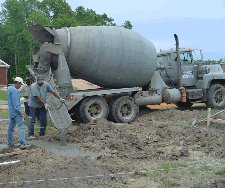
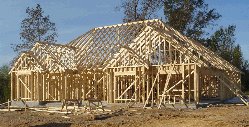

Comments
Have your say about what you just read! Leave us a comment or question in the box below.