How to Check Concrete Block Foundation Walls
Installing concrete block foundation walls over the footings is a common method of getting the concrete slab raised above grade, in our area of the country (central Alabama).
The resulting raised floor makes the house look much better than when the is slab poured basically flat to the ground. You also won't be worrying about rainwater getting in from around the house, the way you will with a slab flat to the ground.
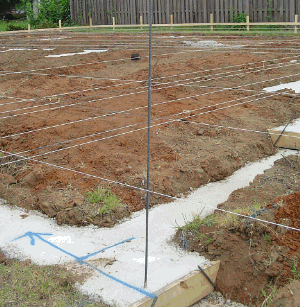
Layout strings are put back up across the batter boards after the footings are poured, to lay out the faces of the concrete block foundation walls to the dimensions originally set on the batter boards. Check the strings again to make sure they are back in the right locations.
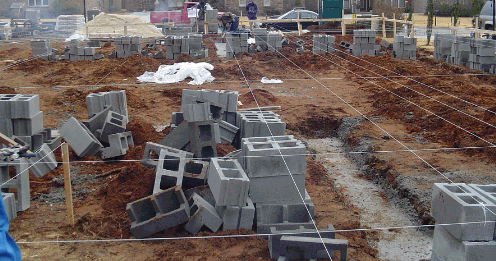
Laying the Concrete Block Walls
Concrete blocks are typically a "nominal" 16 inches long. "Nominal" size refers to the size of a block or brick when the thickness of the mortar joint is included. The actual size of the block or brick is less than the nominal size. Types of concrete block that you can expect to use are -
The blocks must be ordered by you or the mason. I prefer to do my own count of the blocks, and try to be thorough and accurate. You don't want to run out of block, but you also don't want to have way too many left over. A few extra standard 8-inch blocks are useful for many of the subs to use throughout the project, but you only need about 10 to 20. If the left over blocks get dirty, chipped or broken, the supplier will not take them back for a credit. If you can avoid having a large surplus of block, you will avoid big waste.
How do you calculate the number of blocks to order? First, mark the footing steps on a floor plan. Note on the plan the number of 8-inch block courses at each point. Sit at a table with the floor plan, and figure the lengths of the block walls. Convert the lengths to inches, divide by 16, and multiply by the number of block courses. This will give a close number of blocks. Remember to add some extra for cutting, corners and waste. Also remember that the top row of block will be header blocks in areas where the slab edge will not be exposed when the house is finished.
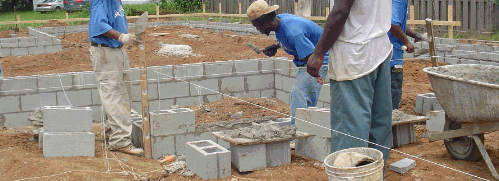
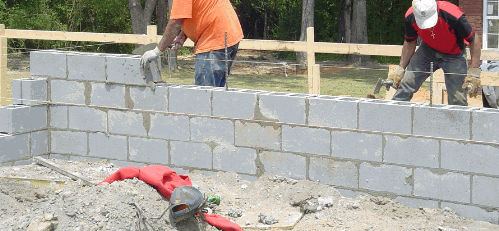
In the picture below, notice how the concrete block is laid at the footing step at the bottom of the wall.
If the house will have brick veneer exterior, don't forget to buy a box of brick ties and have a handfull on the jobsite so they can be laid into the concrete block foundation walls, as in the wall above.
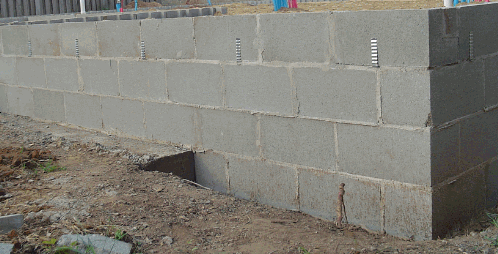
Look at the photo below to see how header blocks top out the walls where the top of the concrete will be concealed. Stud walls will be installed here, so the top edge of the block will be covered. Also notice the steel anchor bolt sticking out of the concrete. These are required by code for bolting down the stud wall bottom plate ("sole plate").
See our page on concrete slabs for more info on anchor bolts.
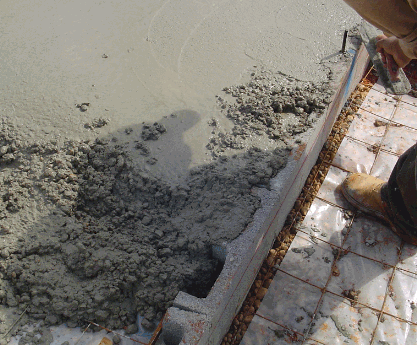
Where the top edge of the concrete will be exposed, such as around patios and across garage doors, the top row of block must be lower, and lumber is used to form the edges. In the picture below, you can see how the concrete block foundation wall was built to the slab elevation, and a 4-inch step down was built at the patio. The top edges of the patio were formed with 2x8's so that no block will show when finished. You can also see a row of half-high blocks in the nearest wall.
The blue stripes on the wall were made with marking paint that I sprayed to mark the locations of the anchor bolts, which can't be installed until the concrete is stiff enough to hold them.
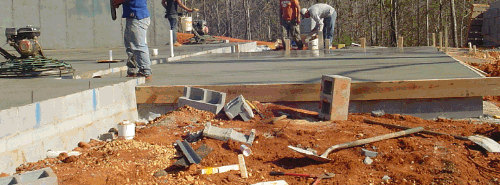
Curved Walls
Use sash blocks for curved walls. The 8 inch long blocks make a much smoother curve than standard 16 inch blocks. If you need these blocks, contact the supplier in advance, in case they don't stock them and need a few days to get them.
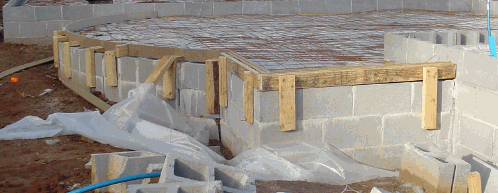
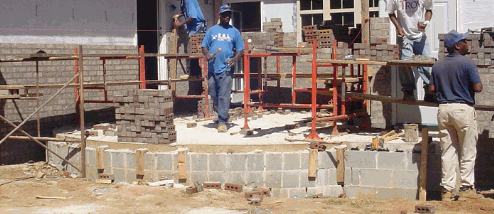
The curved face of the patio with sash blocks during construction (above).

The finished curved patio edge.
Make sure the block walls match the plan and dimensions of the house! These walls will become the outer edges of the concrete slab, and will be located at all changes in elevation, or steps, in the slab. How the foundation walls work at dropped patios, porches and garages can sometimes be confusing, so study the drawings and talk with the mason to be sure that all the walls are laid correctly.
Susan and I wish you the very best with getting the concrete block foundation walls built for the home of your dreams!
Sincerely,
Vic Hunt
Go to Home Site Preparation for Concrete page, from Concrete Block page






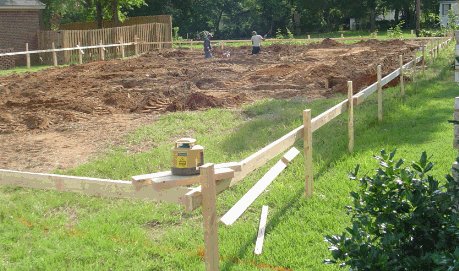
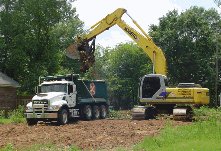
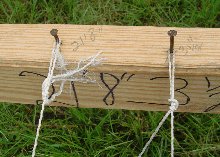
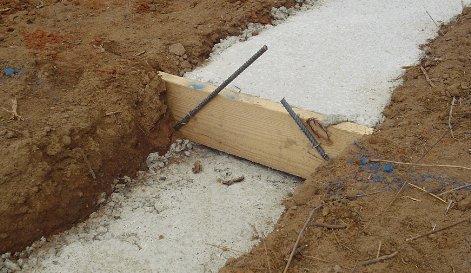
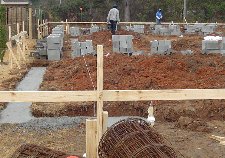

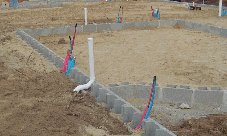
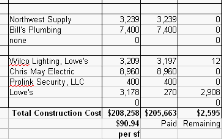
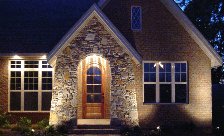
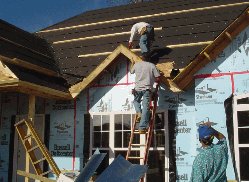
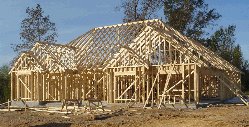

Comments
Have your say about what you just read! Leave us a comment or question in the box below.